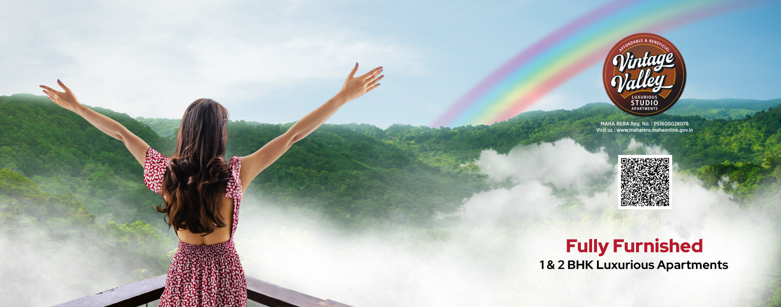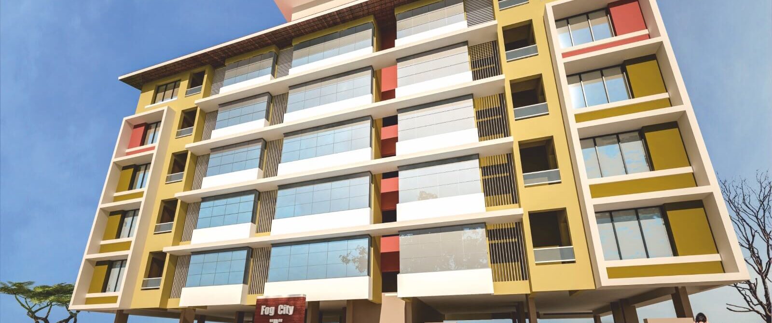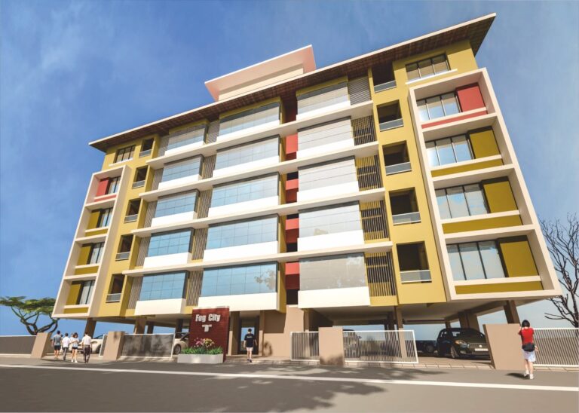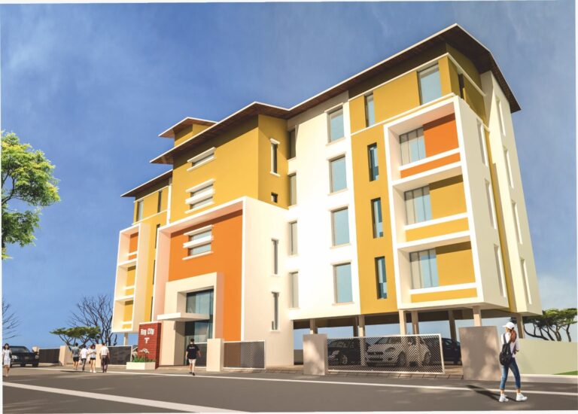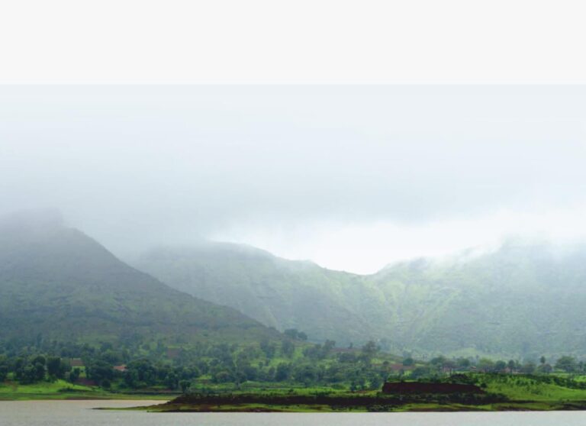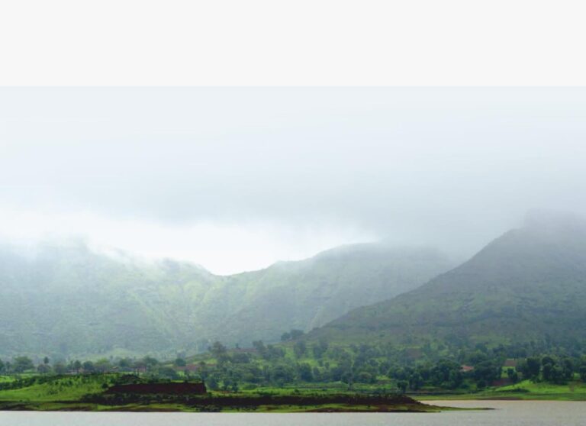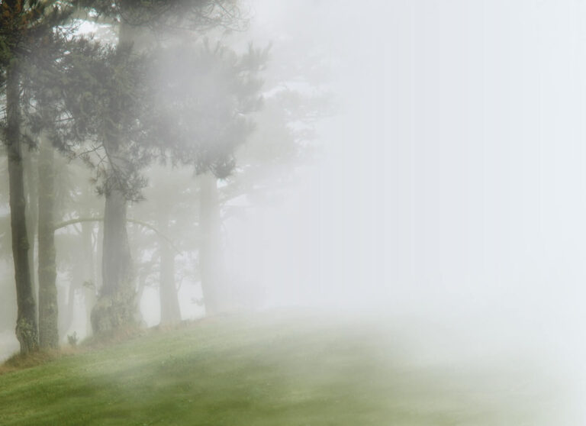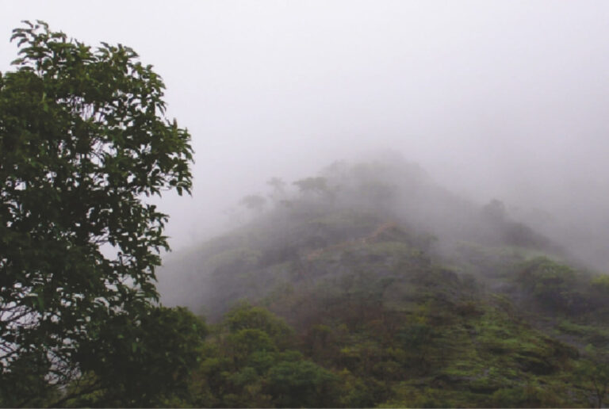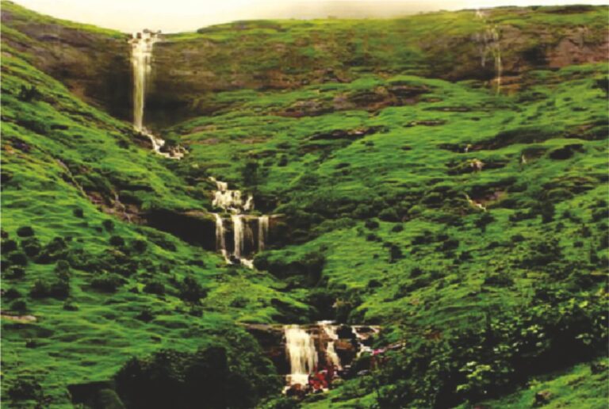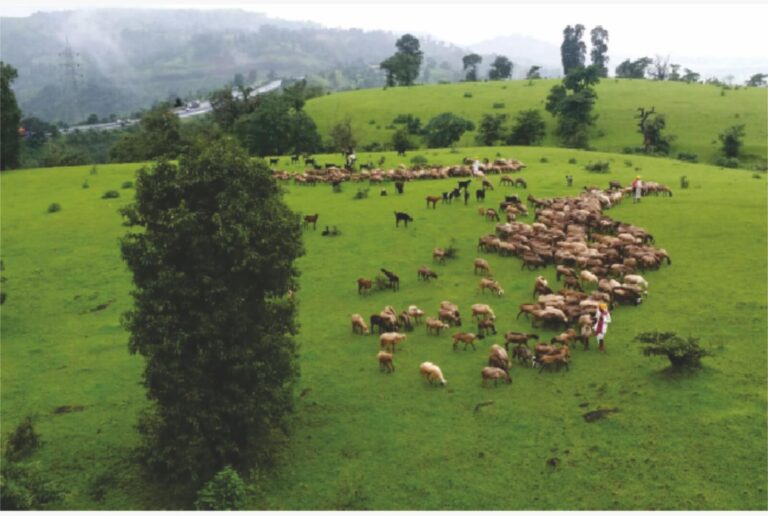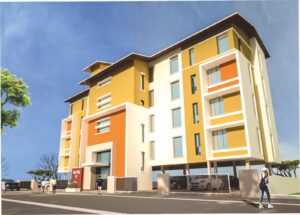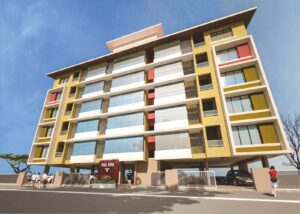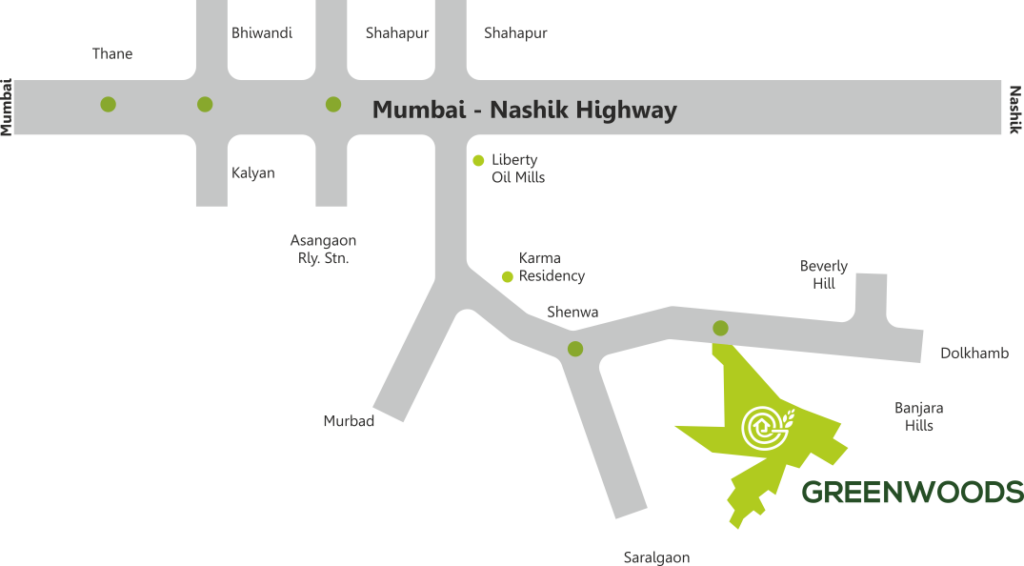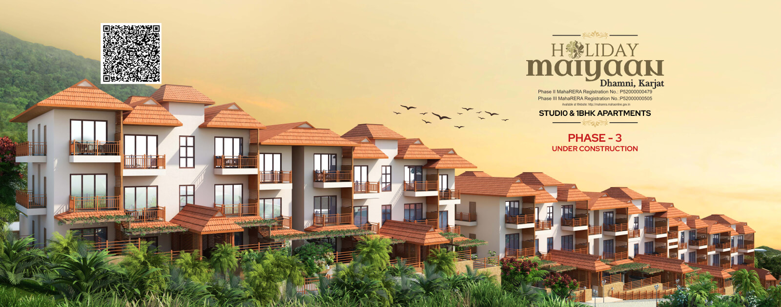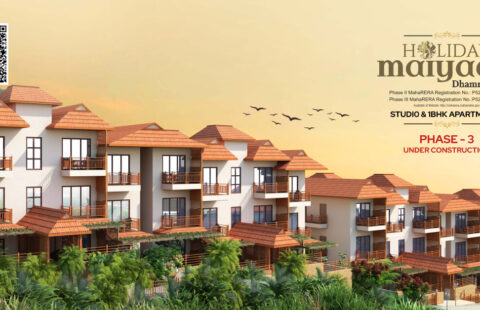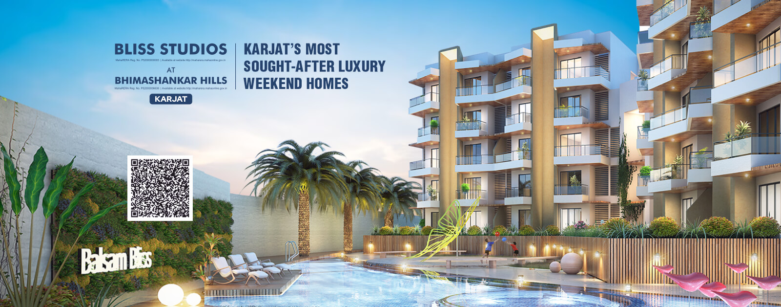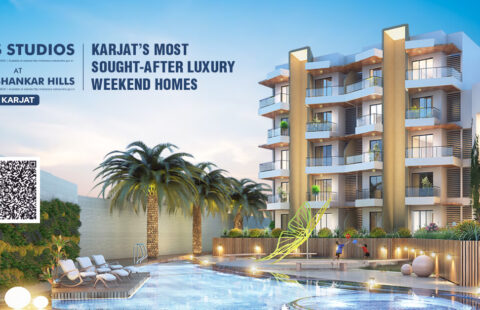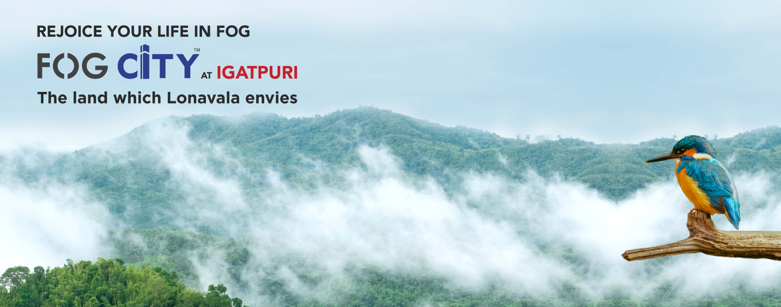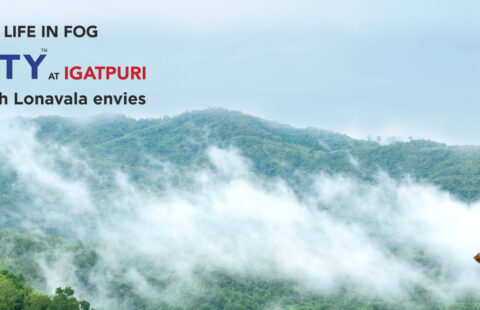Description
Welcome to Vintage Valley
Welcome to sprawling acres of comfort and relaxation... Welcome to a blissful living and smart Investment.
Vintage Valley is spread across almost an acre of serenity and calmness. Situated in a hilly range of Igatpuri, just off the Mumbai-Agra Highway, this can be your idyllic weekend home.
Select a plush and simple Studio home, with a choice of 4 different sizes. Along with the unlimited beauty of serene Nature, Vintage Valley is equipped with a Swimming Pool, Indoor Games, an Equipped Gymnasium, a multi-cuisine restaurant, Banquet Halls, a Children’s play area, Laundry facility, and much more.
MahaRERA Registration No.
P51600028078
These studio apartments have environment-friendly features like solar heating and lighting, and rainwater harvesting. They also come with 24 x 7 power back-up, lifts, ample car parking, a security system etc… which provides a luxurious living style for your loved ones.
- Vintage Valley is just the leisure home you are waiting for
- A home which makes you calm and experience peace in the pleasant nature's bliss.
- A view so amazing that you just can't take your eyes off it.
Amenities

Branded Vitrified flooring tiles

Finished Main Entrance Door

R.CC. earthquake resistant

Concealed wiring with modular switches

Concealed plumbing with Jaguar/equivalent C.P. Fittings

Anodized Aluminium Sliding Windows

Provision for telephone and cable connections

Intercom Facility
- R.CC. earthquake resistant structure.
- TV. cable and telephone points in the living & bedroom
- External brickwork 6" thick and Internal brickwork 4" thick.
- Geyser and exhaust point to all toilets
- A.C. points to all master bedrooms
- Microwave, Water Purifier, and Refrigerator point in each unit
- Generator backup for all lifts & common areas
- External double coat sand face plaster & single coat internal sand face plaster with gypsum or POP finish
- Solar electricity with net meter provision for common areas.
- Inverter point provision in each studio.
- Double coat Apex paint for exterior and emulsion paint for interior.
- Decorative fall ceiling whenever necessary.
- Wide main entrance door to each studio.
- 3 Track anodized aluminum sliding windows with safety M.S.Grill.
- Well decorated lobby & Kitchen platform.
- All toilet doors & windows with granite framing.
- Both sides laminated door frames in plywood.
- Sliding door for balcony.
- Glazed tile dado up-to-ceiling for toilets
- Anti-skid flooring
- Branded vitrified flooring tiles 800 X 800 mm, for the entire unit.
- CCTV for parking area.
- S.S. railing with toughened glass for balconies and terraces.
Floor Plan
Video
Location
Disclaimer : The contents/pictures/images/renderings/maps (collectively referred to as “advertisement”) are purely indicative in nature and are artist’s conception and not actual depiction of buildings/landscapes etc. and shall not be considered as our offer/promise/commitment of any nature in respect of the project.
Address Open On Google Map
- Address: Igatpuri, Maharashtra, India

